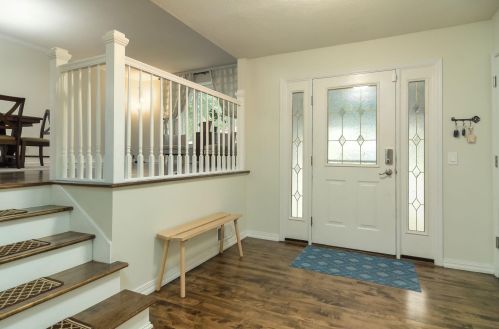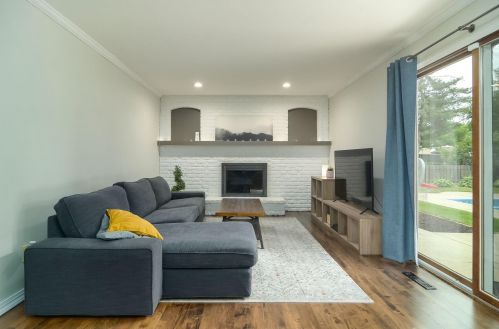Purchase History
| Date | Event | Price | Source | Agents |
|---|---|---|---|---|
| 11/07/2011 | Sold | $165,000 | Public records | |
| 11/08/2006 | Sold | $229,900 | Public records | |
| 10/06/2006 | Sold | $229,900 | Public records | |
| 03/31/2003 | Sold | $242,000 | Public records |
PURCHASE HISTORY 3575 114th Ln, Minneapolis MN
Cost estimate history
| Year | Tax | Assessment | Market |
|---|---|---|---|
| 2014 | $2,660 | $196,100 | $217,300 |
Market Activities
To date, we have no information about market activities in 2024
Sep 2023
Sold
Feb 2022
Sold
Aug 2021
Sold
114th Ln Fire Incident History
To date, we have no information about fire incidents in 2024
14 Apr 2003
Building fires
Property Use —
1 or 2 family dwelling
Area of Origin —
Bathroom, checkroom, lavatory, locker room
First Ignition —
Electrical wire, cable insulation
Heat Source —
Arcing
114 Ln Incidents registered in FEMA
(Federal Emergency Management Agency)
To date, we have no information about incidents registered in FEMA in 2024
26 Apr 2014
Authorized controlled burning
Property Use —
1 or 2 family dwelling
24 Mar 2012
Arcing, shorted electrical equipment
Property Use —
1 or 2 family dwelling
23 Nov 2010
Carbon monoxide incident
Property Use —
1 or 2 family dwelling
29 Dec 2009
Gas leak (natural gas or LPG)
Property Use —
1 or 2 family dwelling
Properties Nearby
| Street Address | Residens/Landlords |
|---|
Schools near property
| Name | Type | Grade | Distance |
|---|---|---|---|
| Elementary school | |||
| Compass-Bell Center 1374 Northdale Blvd, Coon Rapids, MN 55448 763-506-1900 | Public | 6-9 | 0.91 |
| Hoover Elementary School 2369 109Th Ave Nw, Coon Rapids, MN 55433 763-506-2800 | Public | K-5 | 2.29 |
| Middle school | |||
| Fridley Middle Area Learning Center 6085 Seventh St Ne, Fridley, MN 55432 763-502-5101 | Public | 5-8 | 8.46 |
| Olson Middle School 1607 51St Ave North, Minneapolis, MN 55430 612-668-1640 | Public | 5-8 | 9.46 |
| High school | |||
| Arona Academy of Sobriety High 9237 East River Rd Nw, Coon Rapids, MN 55433 763-398-4198 | Charter | 9-12 | 2.29 |
| Crossroads-Night 1313 Coon Rapids Blvd Nw, Coon Rapids, MN 55433 763-506-7400 | Public | 9-12 | 3.27 |





































