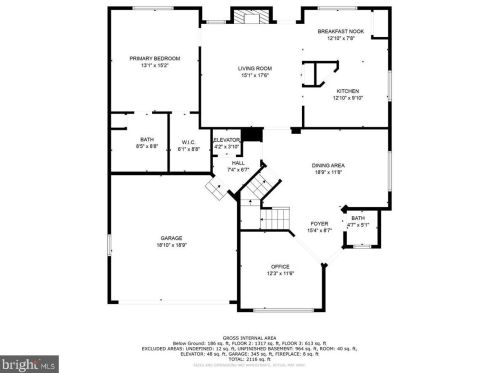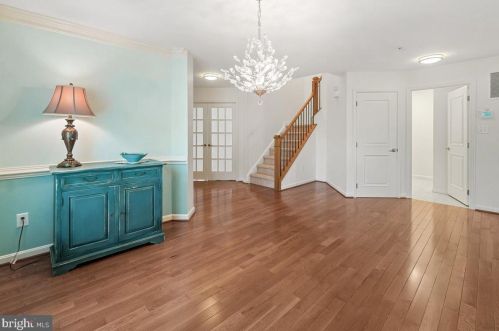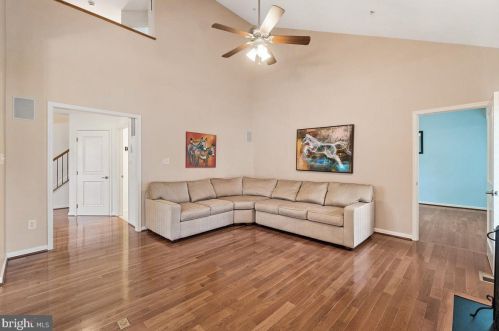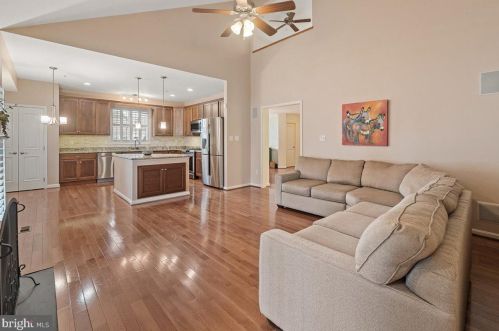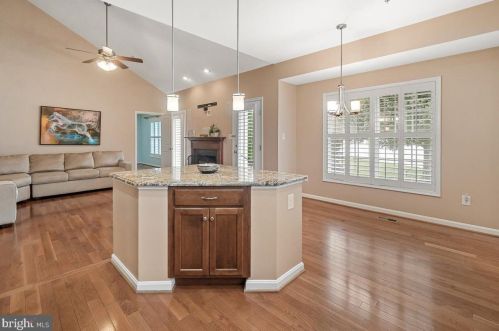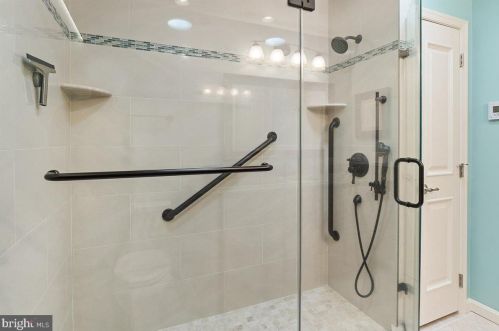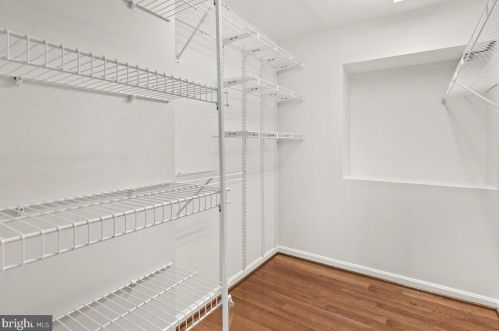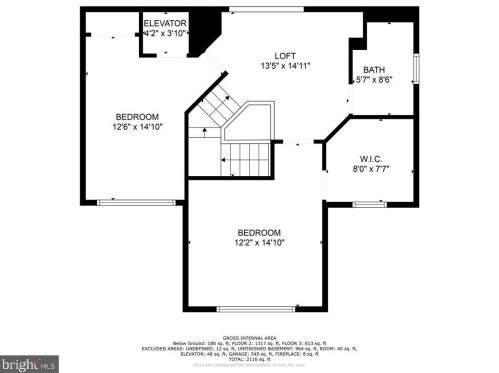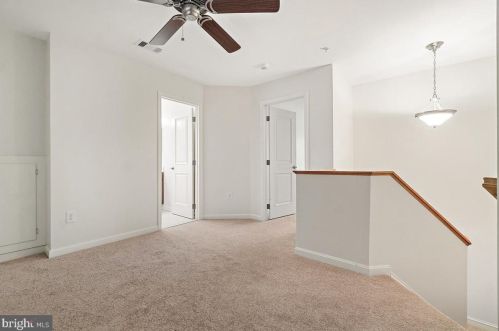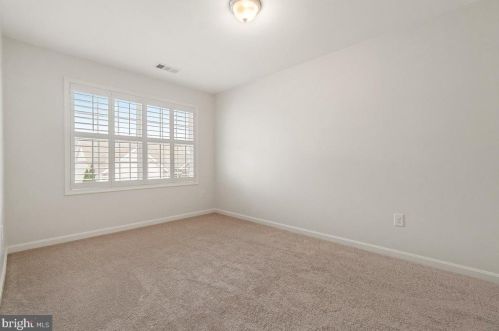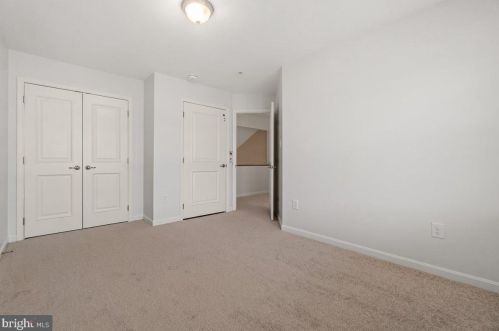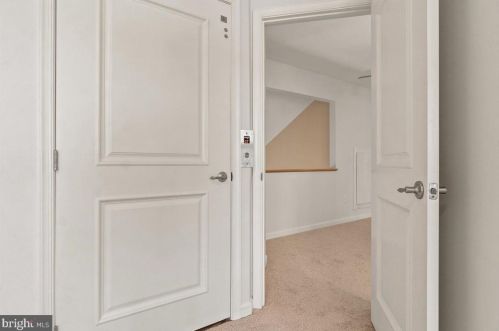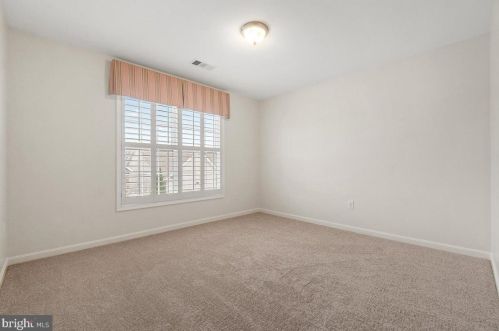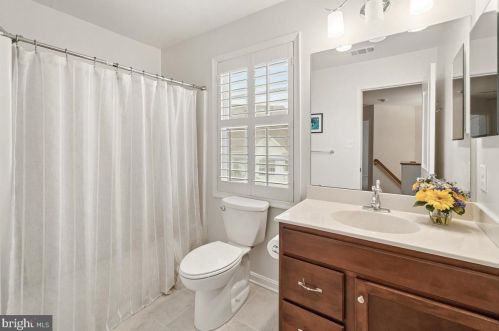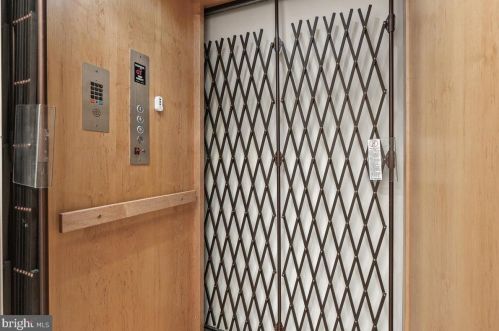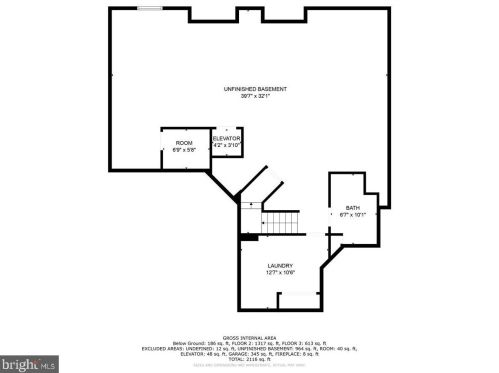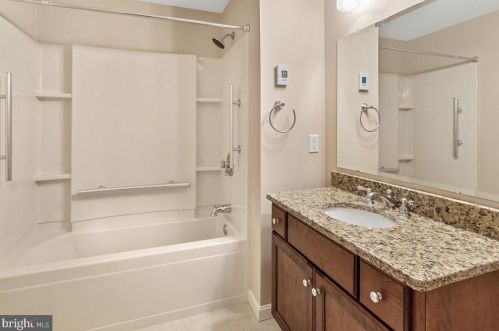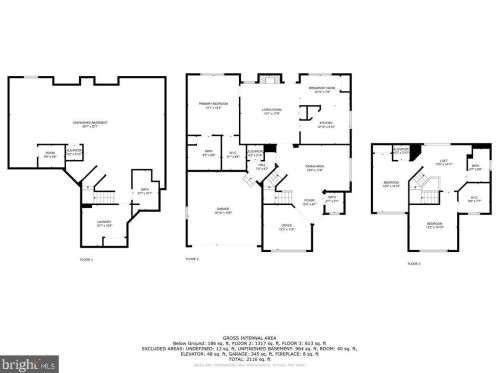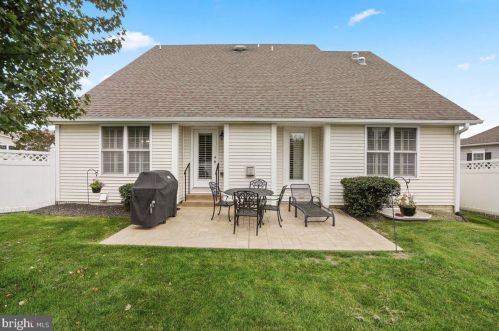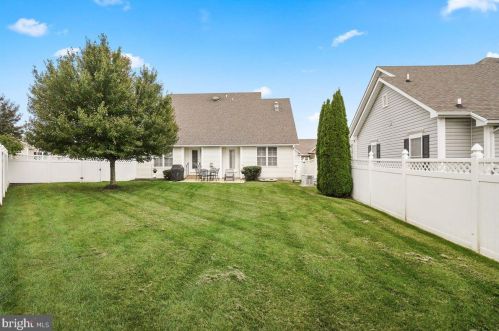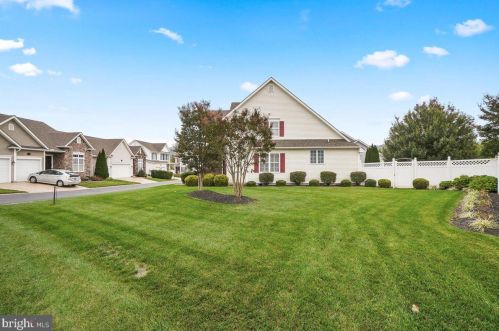Market Activities
Building Permits
To date, we have no information about building permits in 2025
Mar 16, 2016
Description: Lp gas generator
- Contractor: Americas Room And Window Llc
- Fee: $55.00 paid to County of Frederick, Maryland
- Client: Sandra M. Robb
- Parcel #: 03168727
- Permit #: 141018
Dec 11, 2015
Description: Elevator w/3 stops.
basement laundry in existing framed unfinished area. new bath in basement. master bath remove existing tub & put in large walk-in shower.
not on grid: elevator
- Contractor: Ronald Eugene Huffer
- Valuation: $10,000,000
- Fee: $174.00 paid to County of Frederick, Maryland
- Client: Sandra M. Robb
- Parcel #: 03168727
- Permit #: 137929
Dec 4, 2015
Description: Elevator w/3 stops.
basement laundry in existing framed unfinished area. new bath in basement. master bath remove existing tub & put in large walk-in shower.
not on grid: elevator
- Valuation: $10,000,000
- Fee: $147.00 paid to County of Frederick, Maryland
- Client: Sandra M. Robb
- Parcel #: 03168727
- Permit #: 137664
Nov 16, 2015
Description: Elevator w/3 stops.
basement laundry in existing framed unfinished area. new bath in basement. master bath remove existing tub & put in large walk-in shower.
not on grid: elevator
- Contractor: Curreys Creative Custom Homes Inc
- Valuation: $10,000,000
- Fee: $135.00 paid to County of Frederick, Maryland
- Client: Sandra M. Robb
- Parcel #: 03168727
- Permit #: 136976
May 20, 2013
- Fee: $174.00 paid to County of Frederick, Maryland
- Client: William Mchargue
- Parcel #: 03168727
- Permit #: 109623
Jun 17, 2010
Description: Install sprinkler fire suppression system w/pump - nfpa 13d
bldg a/p# 82477
- Fee: $323.00 paid to County of Frederick, Maryland
- Client: William Mchargue
- Parcel #: 03168727
- Permit #: 83981
Jun 10, 2010
Description: Sfd w/unfin.bsmt.2-car garage w/porch
senior housing
- Contractor: Ceco
- Valuation: $18,000,000
- Fee: $257.00 paid to County of Frederick, Maryland
- Client: William Mchargue
- Parcel #: 03168727
- Permit #: 84079
May 14, 2010
Description: Sfd w/unfin.bsmt.2-car garage w/porch
senior housing
- Valuation: $18,000,000
- Fee: $367.00 paid to County of Frederick, Maryland
- Client: William Mchargue
- Parcel #: 03168727
- Permit #: 83328
May 14, 2010
Description: Sfd w/unfin.bsmt.2-car garage w/porch
senior housing
- Valuation: $18,000,000
- Fee: $180.00 paid to County of Frederick, Maryland
- Client: William Mchargue
- Parcel #: 03168727
- Permit #: 83329
May 4, 2010
Description: Sfd w/unfin.bsmt.2-car garage w/porch
senior housing
- Valuation: $18,000,000
- Fee: $2,515.00 paid to County of Frederick, Maryland
- Client: William Mchargue
- Parcel #: 03168727
- Permit #: 82477
Properties Nearby
| Street Address | Residens/Landlords | |
|---|---|---|
2 Stine Ct, Middletown, MD 21769-7878 Single Family
|
Dorothy Milstead, Janice F Walden | |
3 Stine Ct, Middletown, MD 21769-7878 Single Family
|
Bill M Fudge, Marie S Fudge | |
4 Stine Ct, Middletown, MD 21769-7878 Single Family
|
Francis S Ferrone |
Schools near property
| Name | Type | Grade | Distance |
|---|---|---|---|
| Elementary school | |||
| Middletown Elementary School 201 East Green St, Middletown, MD 21769 240-236-1100 | Public | 3-5 | 1.06 |
| Middletown Primary School 403 Franklin St, Middletown, MD 21769 240-566-0200 | Public | PK-2 | 1.33 |
| Middle school | |||
| Middletown Middle School 100 Martha Mason St, Middletown, MD 21769 240-236-4200 | Public | 6-8 | 0.95 |
| High school | |||
| Middletown High School 200 Schoolhouse Dr, Middletown, MD 21769 240-236-7400 | Public | 9-12 | 0.86 |




